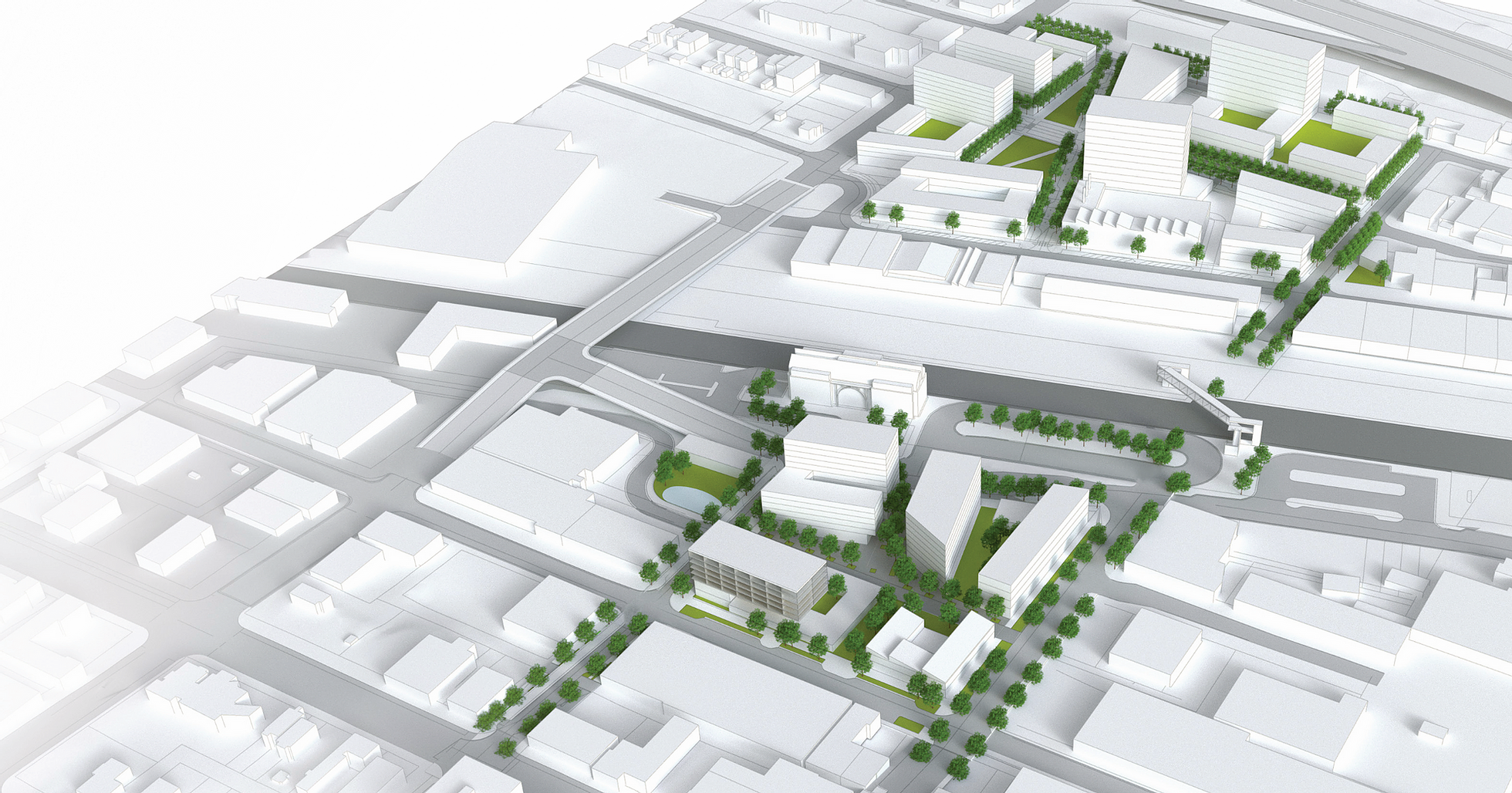
Convergence Place
Concept
The Convergence Collaborative and Everett Station District Alliance envisions the development of a single block into a mixed-use, mixed-income neighborhood anchor.
Project Elements
Located centrally in the neighborhood on a current park & ride lot, the concept for “Convergence Place” includes:
Co-working space for the administrative offices of several community-based nonprofit organizations.
Ground floor retail spaces for BIPOC-owned businesses.
Entrepreneurship assistance programs.
Center for the the Convergence Collaborative’s Workforce Hub.
Grocery.
Market-rate housing.
More than 160 units of housing affordable to those who make 60% or less of median income.
Mobility hub with a bike shop and long-term bicycle parking.
Community Resource Center for people in need.
BIA neighborhood services storage and maintenance space.
An adjacent pedestrian plaza that would serve as the neighborhood town square and location of the weekly farmers market and other events.
With most future transit-oriented housing development expected to occur to the north and west of the development while industrial activities will continue to the south, the project would strive to be a national model for how to integrate industrial activities with job and housing growth.
Convergence Study
The foundation for the Convergence Place Concept is a 2021 study commissioned by Housing Hope. The firms Northwest Studio, Heartland Institute, MIG, and Nelson\Nygaard published a concept for the development based on thorough architectural and financial analysis with robust community input.
What’s next
The Convergence Collaborative partners are advocating for the City of Everett to prioritize and implement this concept. Major next steps include determining desired governance for project development and long-term ownership and gaining approval from the Federal Transit Administration.
